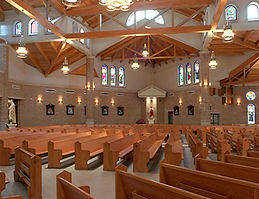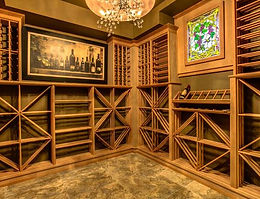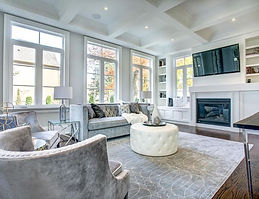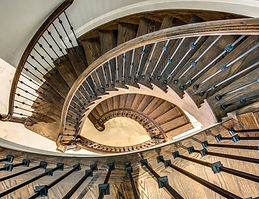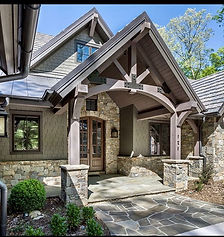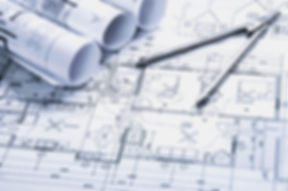

Architectural Design
Design-One

SERVICES
CUSTOM DESIGN
BUDGETING
Custom Residential
Additions and Renovations
Commercial / Office Renovations
Cost Consulting
Project Budgeting
Project Scheduling
PROJECT MANAGEMENT
Owner's Representative
General Contracting
We approach architecture as the art of collaboration with our clients to design beautiful places to work, play, reflect, create, and live. From the first napkin sketch through project completion, we are a full service architectural and planning firm dedicated to providing the highest levels of professional service, design excellence, and individual attention.
OUR PROCESS
Design-One Architectural Design can uniquely tailor our expertise to your needs. We will take your concepts/ideas, work with you through the design stage all the way to completion of the project.
Our comprehensive architectural services include:
-
conceptual design
(custom infill residential/additions/renovations/commercial and office fit outs) -
design development
-
construction documentation
-
permitting and approvals
-
contractor bidding and/or negotiating and construction contract administration
-
construction-ready drawings and/or full project management
-
Owner's Representative
STEP 1: Initial Client Meeting
This discussion provides a starting point from which we can initiate a unique response to assist you in reaching your project goals.
STEP 2: Programming Phase
This will provide an in-depth analysis of your wish list and understanding of how you visualize you or others living or working in your space.
STEP 3: Schematic Design
The preliminary designs including floor plans and front elevation for residential and commercial projects are initiated.
STEP 4: Final Design Drawings
We provide detailed drawings of your project as well as preliminary budgeting and outlining ongoing required approvals.
STEP 5: Final Co-Ordination
We provide construction drawings, confirmation from all consultants, and the preparation of permit ready drawings including:
-
exterior details required for construction
-
interior floor plan layouts
-
reflected ceiling plans
-
lighting plans
-
building sections
STEP 6: Permits and Approvals
-
Site plan approval
-
Building permits
-
Committee of adjustments
-
Conservation authority
-
Urban forestry
-
Heritage study (if applicable)
STEP 7: Construction
-
Receive contractor bids (client’s decision is final)
-
Project management to completion
STEP 8: Interior Design Services – Optional Service
-
Ongoing project management with our team of professionals
-
Consultation with our interior design partners
KAYLA MADELINE PEAVOY - kmid.ca
-
Permit drawings do not include interior details such as:
-
-
Wainscoting
-
Paneling
-
Trims
-
Ceiling details
-
Cabinets
-
Other finishing touches
-
-
Our team would be pleased to assist you in this final step.
ABOUT US
Gino A. Giuditta - BArchSc
Lead Designer/Owner
EDUCATION
-
Graduate of Mohawk College of Applied Arts in the Architectural Technology Program
-
Graduate of Ryerson University in the Architectural Science Bachelor program
EXPERIENCE
-
28 years of Design, Engineering, Project Management and Construction
-
Has served as VP/Director, Operations Manager, and Project Manager for multiple General Contractors, Developers and Builders


OUR WORK
A collection of projects we've done with passion




441 Lynd Ave - Port Credit
Custom Home - Design/Build


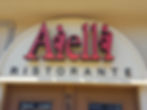

Aielli Restaurant - Port Credit
Interior Renovations - Design/Build
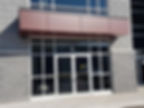



Patricia Ping Cui Realty - Oakville
NEW Realty Office - Design/Build
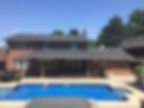
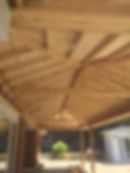
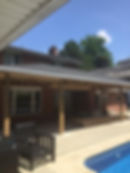

Summers' Residence - Hamilton
Custom Pool Cabana - Design



Builder Sales Pavilion
Waterdown/Orangeville - Design/Build
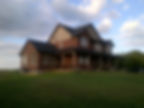

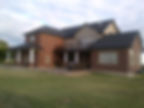

Cabral Residence - Grimsby
Custom Addition/Reno - Design
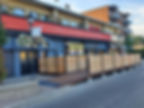



Aielli Restaurant - Port Credit
Outdoor Patio - Design/Build




Wiltry Developments - Ancaster
Custom Addition/Renovation - Design




Glinka Residence - Fonthill
Custom Home - Design




Wilson/Godfrey - Burlington
2nd Level Addition - Design




Ullrich Residence - Brampton
Custom Addition/Renovation - Design




Valvasori Residence - Ancaster
Custom Pool Cabana - Design/Build




St. Clare of Assisi - Woodbridge
D.Fir Beams/Decking - Design/Build




D'Angelo Residence - Stoney Creek
Custom Home - Design

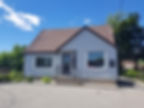
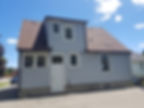

Salon DiSalvo - Hamilton
Hair Salon - Int/Ext Renovations
IN PROGRESS
Coming Soon
Mlinaric Residence - Hamilton
Custom 7000 Sqft House - Design/Build IN PROGRESS

TESTIMONIALS
3c Capentry Ltd. - Carlo Terzi Framing Contractor (647) 462-5806
" Have worked on numerous projects with Gino and it's nice to be able to work with someone that understands and knows the industry and comprehends the challenges. He makes the hardest situation enjoyable to work on. It's all on the planning and communication. Gino comes at you with the challenge and ideas on how to execute and is very open minded to suggestions. I would take on any jobs with this man. "
Aielli Restaurant - Louie Marcerola / Owner (905) 278-2183
Past Client - 1. Interior Renovations 2. Outdoor Patio
" I would like to express my gratitude for the excellent work performed on the redesign of our restaurant. You were able to blend the current design with the new renovations under challenging circumstances. We have had numerous compliments on the color palate on the exterior and the interior floor and dining room designs really made a huge change while staying on time and on budget. Also in your creativity in the designing of the Outdoor Patio. One of the best designed and constructed ones on Lakeshore here in Port Credit. I will not hesitate to recommend you to my clients for their own construction and design projects, please stay well and continued success,.”
Salon DiSalvo - Joe DiSalvo Owner
(905) 379-2367
" We had Gino Giuditta at Design One design our plans for our project at our Hair Salon and we were completely happy and pleased with his work. He was efficient, knowledgeable, answered all our questions and dealt with anything in a timely manner. We would definitely recommend Design One to help you with your projects from the beginning of your journey to the end! Very responsive and a great personality to work with! You will not be disappointed. "

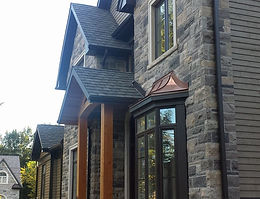
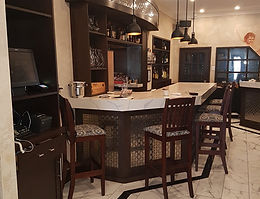


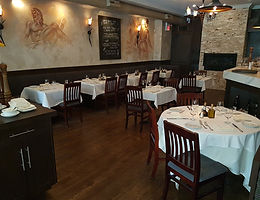
CONTACT
Tel: (289) 308-7664
HOURS:
Mon - Fri: 9am - 5pm
All meetings are by appointment only.
Meetings can also be scheduled week nights or Saturdays.

